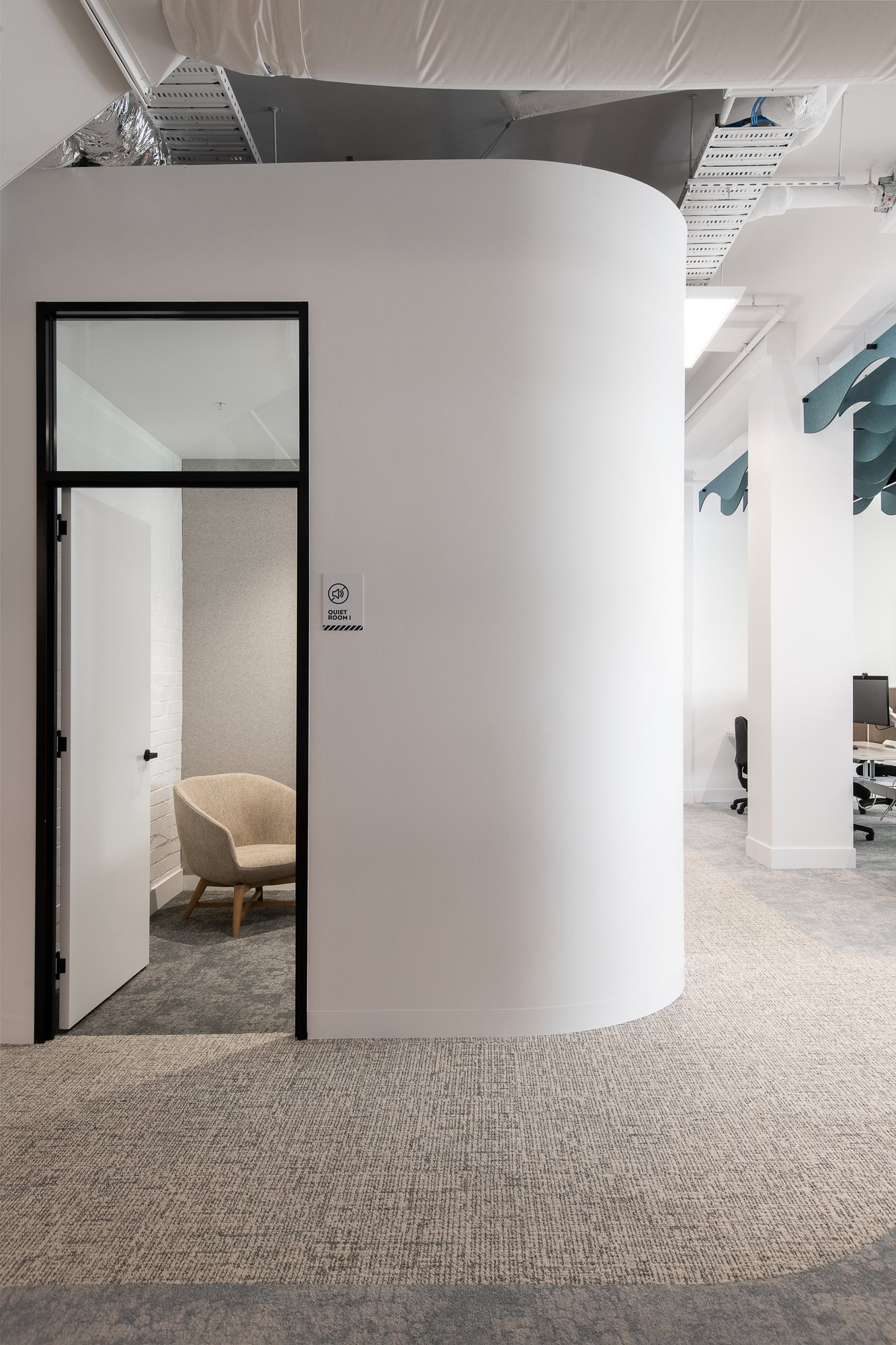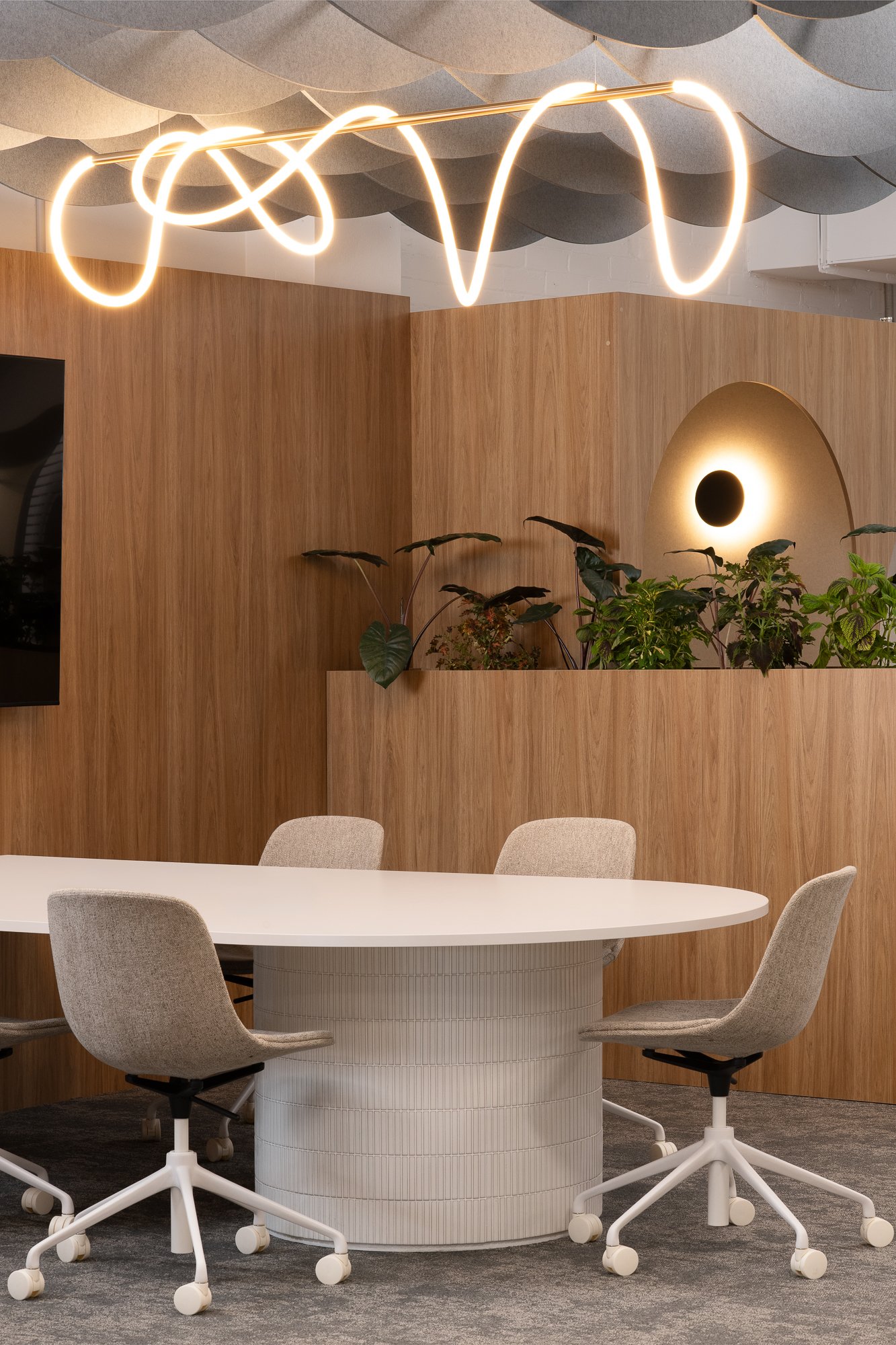74-76 Elizabeth St
GOVERNMENT: CORPORATE OFFICE

connectivity & performance
LOCATION: HOBART, TASMANIA
CONTRACT: PRINCIPAL CONTRACTOR
SIZE: 700 SQM
PROGRAM: 10 WEEKS
SCOPE: STRATEGY, DESIGN, FITOUT, JOINERY, FURNITURE
PHOTOGRAPHER: ANJIE BLAIR
From Activity-Based Working (ABW) strategies to organisational transformation, we have created a purpose-driven workspace that powers flexibility, fosters collaboration and drives innovation specifically for Marinus Link.
Challenge: Right-sizing the space for current and future staff capacity
Solution: Through an in-depth analysis of team growth projections and workspace utilisation patterns tailored to Marinus Link, we have crafted a flexible environment capable of adapting to evolving needs. This design not only ensures efficient space usage but also reinforces a strong sense of purpose and identity within the workspace, accommodating both current requirements and future expansion.
Challenge: Strengthening connectivity between local and interstate teams
Solution: We developed a tech-enabled, highly collaborative environment at Marinus Link, featuring seamless video conferencing and dedicated touchdown spaces. These enhancements facilitate smooth engagement and interaction among teams across various locations, thereby strengthening overall connectivity and collaboration, ensuring that every team member feels integrated, regardless of their physical location.




















